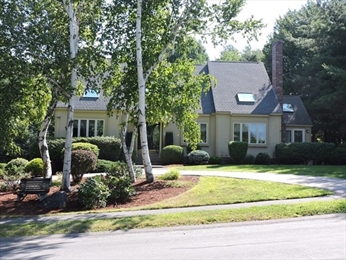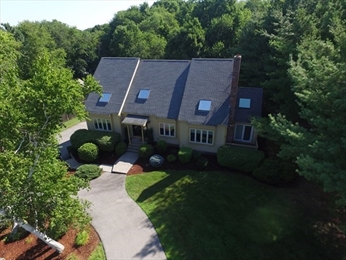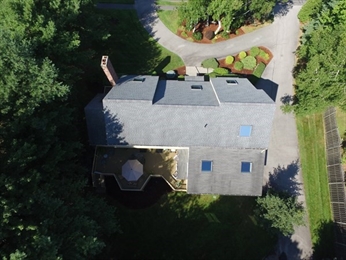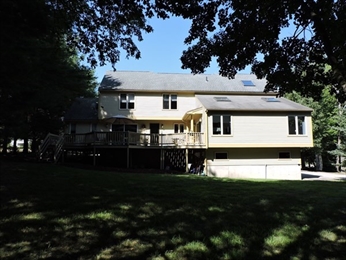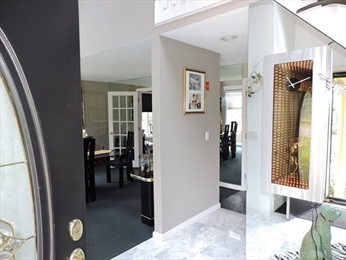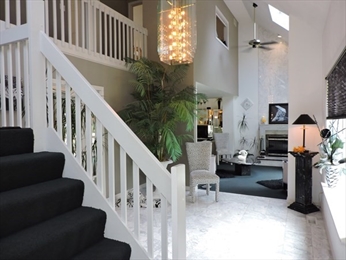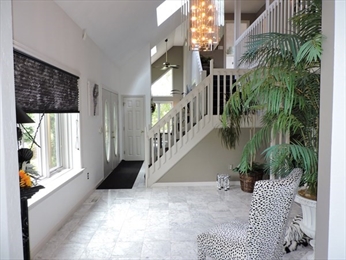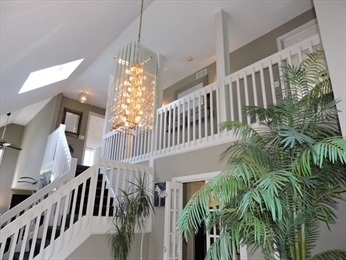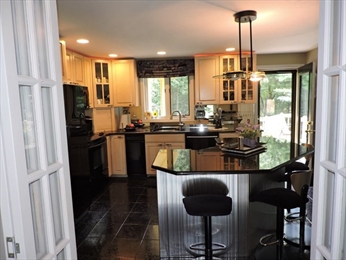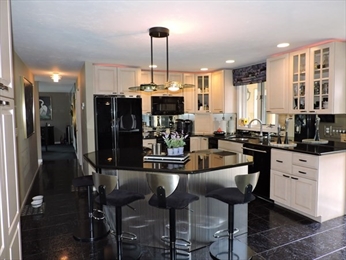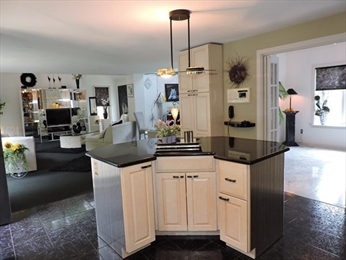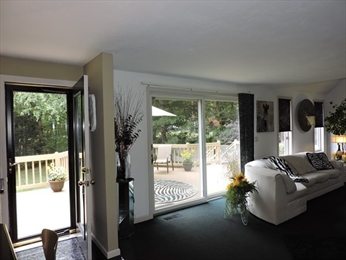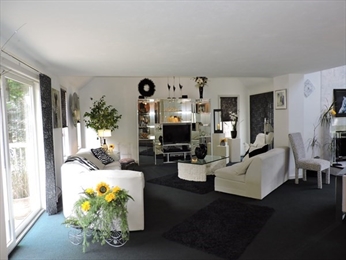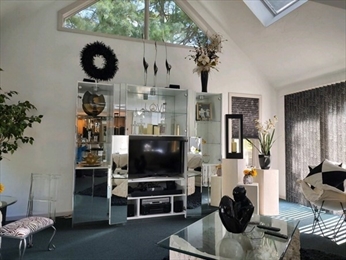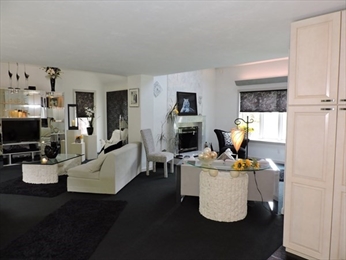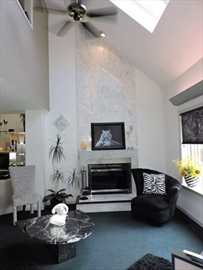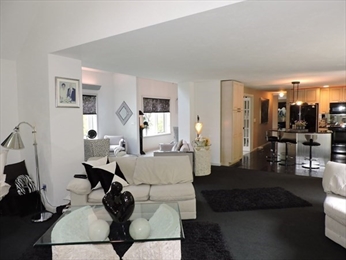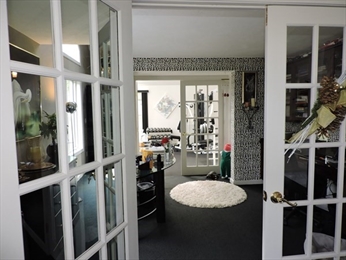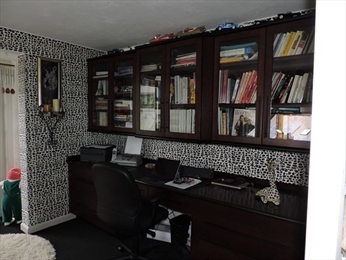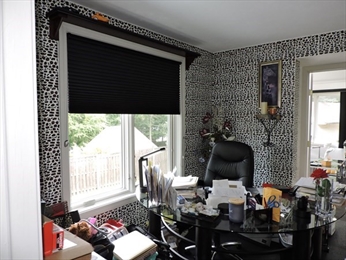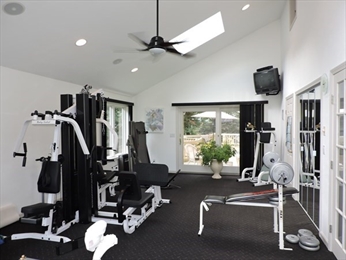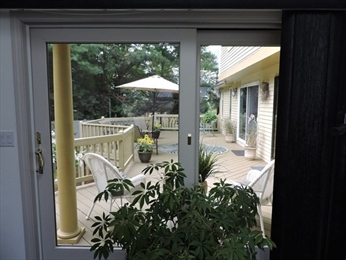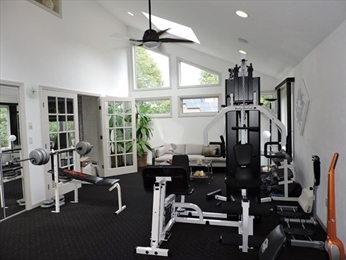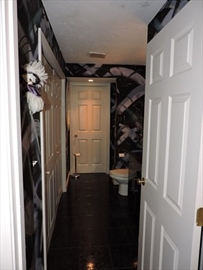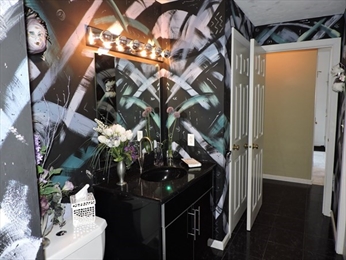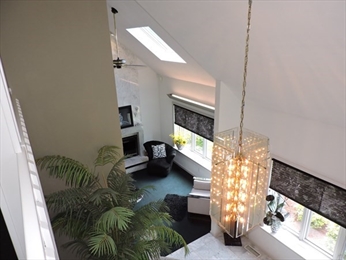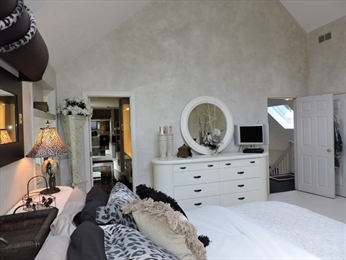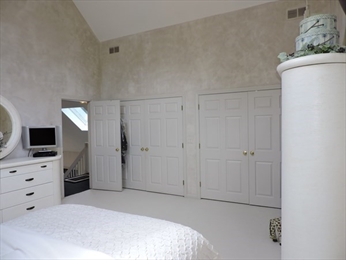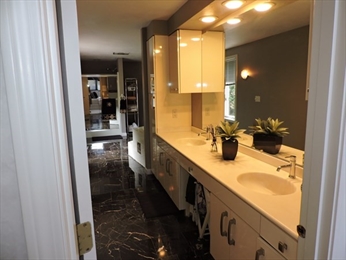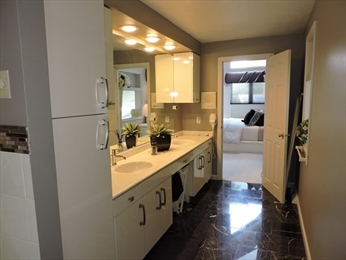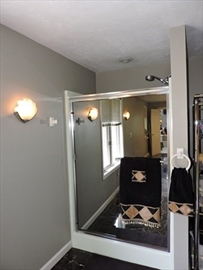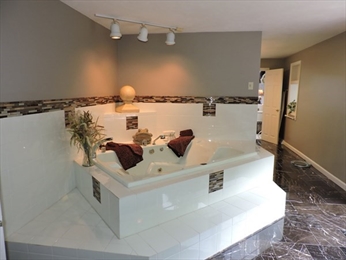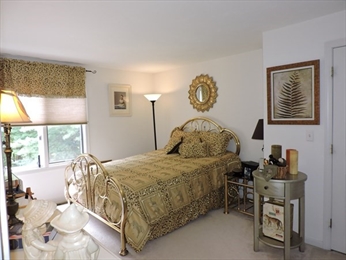|
Fantastic 9 Room 3,046’ Contemporary
set on a Nicely Landscaped 30,596’ Lot with Circular Drive Awaits Your
Arrival! White Marble Entry Foyer with Soaring Skylight Ceiling! Through the
French Doors to the Custom Center Island, Black Granite, Fully Applianced
Kitchen with Recessed Lighting! Open Floor Plan! Gorgeous Formal Dining Room
with Tons of Natural Light! Spacious Living Room with Sliders Front and
Rear, Skylight and Ceiling Fan! Adjacent Fireplaced Sitting Area with
Cathedral Ceiling, Skylight and Ceiling Fan! French Door Office leads to the
Future 1st Floor Master presently the Gym with Cathedral, Skylights, Ceiling
Fan, Sliders & Bathroom Access! 2nd Floor Features 2 Bedrooms and 2 Baths!
Spectacular Master Suite! Cathedral, Skylight, Ceiling Fan, 2 Double
Closets, Double Vanity, Separate Shower, Whirlpool Tub & Marble Floor!
Comfortable 2nd Bedroom with Full Bath in the Hall! Central Air! Huge Deck
Overlooking Private Yard Ideal for Entertaining! 3 Car Garage Under plus 46’
Detached Motor Home Garage! Town Services! Don’t Delay |
|
Approx. Living Area Total: 3,046
SqFt |
Living
Area Includes Below-Grade SqFt: No |
Living
Area Source: Public
Record |
|
Approx. Above Grade: 3,046
SqFt |
Approx. Below
Grade: 0
Sq.Ft. |
|
Living Area Disclosures: |
|
|
|
Heat Zones: 1
Forced Air, Oil, Hydro Air |
Cool Zones: 1
Central Air |
|
Parking Spaces: 6
Off-Street, Paved Driveway |
Garage Spaces: 5
Attached, Detached, Under, Garage Door Opener, Storage, Side Entry |
|
Disclosures: Closing
not before 10/31/2022. Exercise Rm, or Ideal Family Rm, was planned as a
future 1st floor Master! |
|
|
Room |
Level |
Size |
Features |
|
Living Room:
|
1 |
15.8X23.4 |
Skylight, Ceiling - Cathedral, Flooring - Wall to Wall Carpet, Slider |
|
Dining Room: |
1 |
14X17 |
Skylight, Ceiling - Cathedral, Ceiling Fan, Flooring - Wall to Wall Carpet,
French Doors |
|
Family Room: |
1 |
10.4X13.1 |
Fireplace, Skylight, Ceiling Fan, Flooring - Stone/Ceramic Tile |
|
Kitchen: |
1 |
13X14.5 |
Flooring - Stone/Ceramic Tile, French Doors, Kitchen Island, Cabinets -
Upgraded |
|
Main Bedroom: |
2 |
15X16.7 |
Bathroom - Full, Bathroom - Double Vanity/Sink, Skylight, Ceiling -
Cathedral, Closet, Flooring - Stone/Ceramic Tile, Closet - Double |
|
Bedroom 2: |
2 |
11.3X19 |
Flooring - Wall to Wall Carpet, Closet - Double |
|
Bedroom 3: |
1 |
14.5X25 |
Bathroom - Half, Skylight, Ceiling - Cathedral, Ceiling Fan, Closet,
Flooring - Wall to Wall Carpet, Recessed Lighting, Slider |
|
Bath 1: |
1 |
5.4X12.2 |
Bathroom - Half, Closet - Linen, Closet, Flooring - Stone/Ceramic Tile,
Countertops - Stone/Granite/Solid, Dryer Hookup - Electric, Washer Hookup |
|
Bath 2: |
2 |
5X10.8 |
Bathroom - Full, Bathroom - With Tub & Shower, Flooring - Marble,
Countertops - Stone/Granite/Solid |
|
Bath 3: |
2 |
11.8X14.9 |
Bathroom - Full, Bathroom - Double Vanity/Sink, Bathroom - With Shower
Stall, Bathroom - With Tub, Flooring - Marble, Countertops -
Stone/Granite/Solid, Jacuzzi / Whirlpool Soaking Tub, Recessed Lighting |
|
Laundry: |
1 |
3X8 |
Closet |
|
Foyer: |
1 |
11.3X11.3 |
Ceiling - Cathedral, Flooring - Marble, French Doors |
|
Home Office: |
1 |
9.7X13.4 |
Closet/Cabinets - Custom Built, Flooring - Wall to Wall Carpet, Countertops
- Stone/Granite/Solid, French Doors |
|
Exercise Room: |
1 |
|
- |





